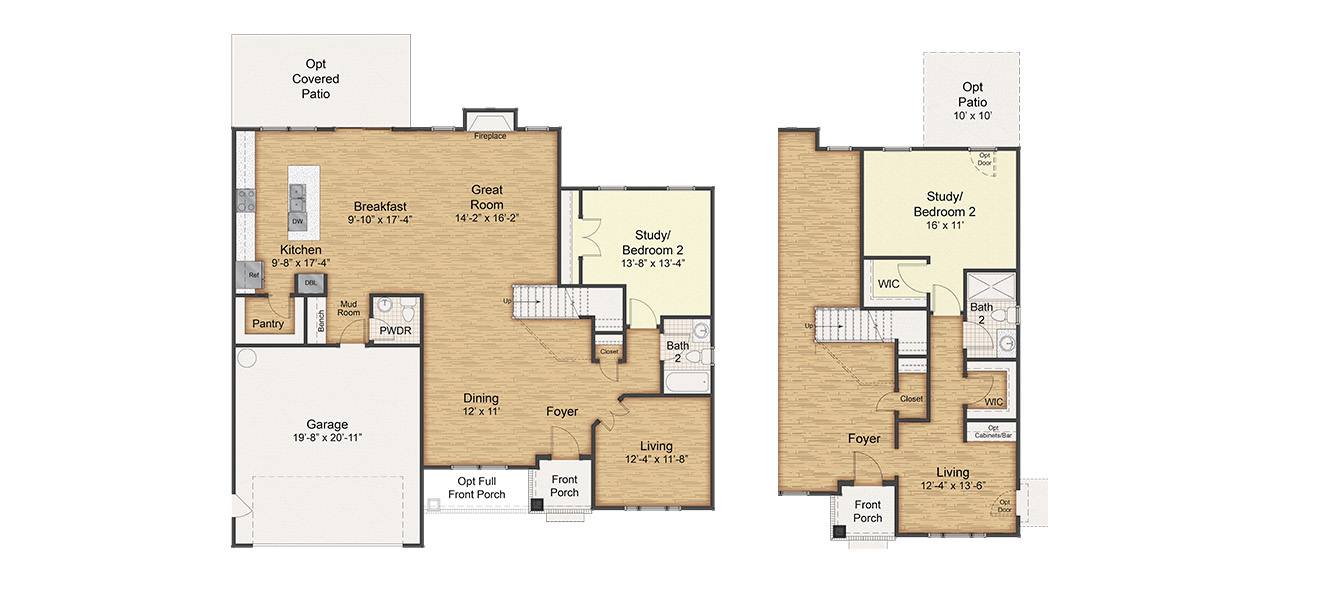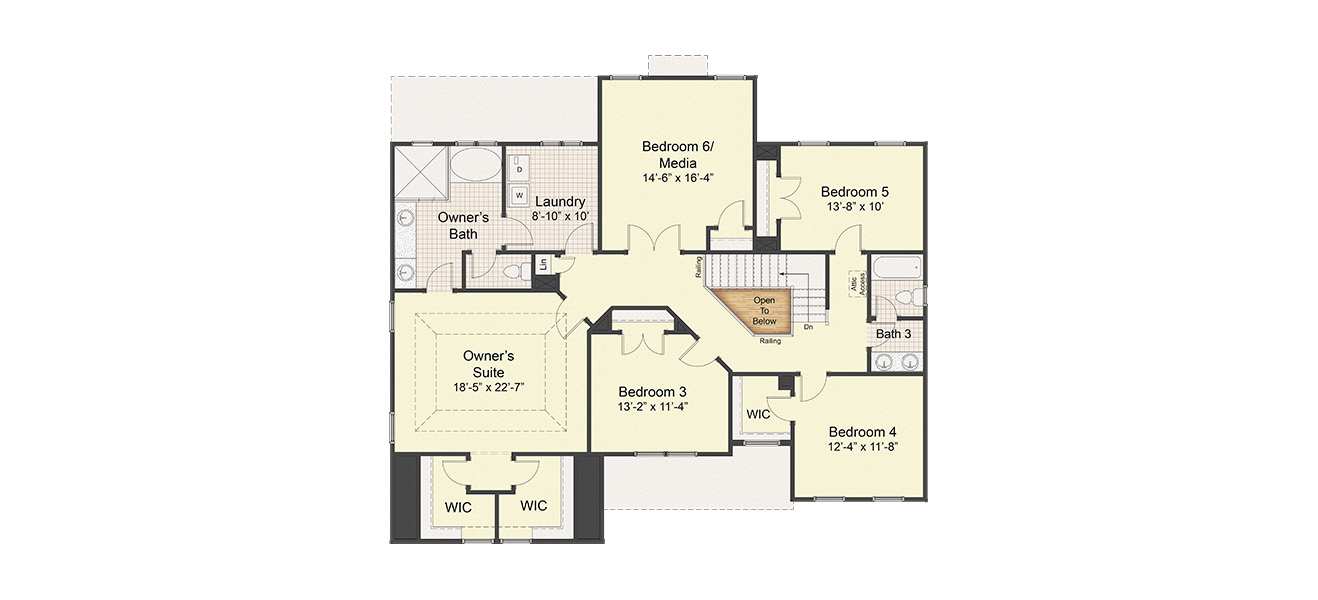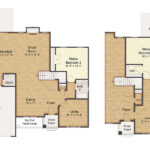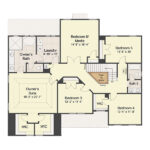417 Stoney Mist Way, Chesapeake, VA 23322
Pending Sale
The Savannah multi gen floor plan is sure to impress with it's open concept design perfect for entertaining and gatherings! First floor multi gen suite has separate entry from foyer and includes living room, bedroom, full bathroom and two walk in closets. Great Room is open to dining and gourmet kitchen with double ovens, gas cooktop with range hood and expansive kitchen island. Spacious primary bedroom suite on 2nd floor shines with large walk in closet and bathroom with large walk in shower and soaking tub. Additional floor plans and lots available for you to choose from. Enjoy neighborhood walking trails, tot lot, water and green space views. GPS 1221 Johnstown Rd., Chesapeake, VA
Price
$697,000
Floor Plan
3,377
SQ FT
5-6
Beds
3.5
Baths
Stories: 2
Garage: 2-Car
Community: Stoney Creek
Location: Chesapeake, VA

Ask Heide!
Associate Broker | Pointe East Realty
Call or Text: 757.713.1962
Email: heide@mcqbuilders.com
Floor Plan
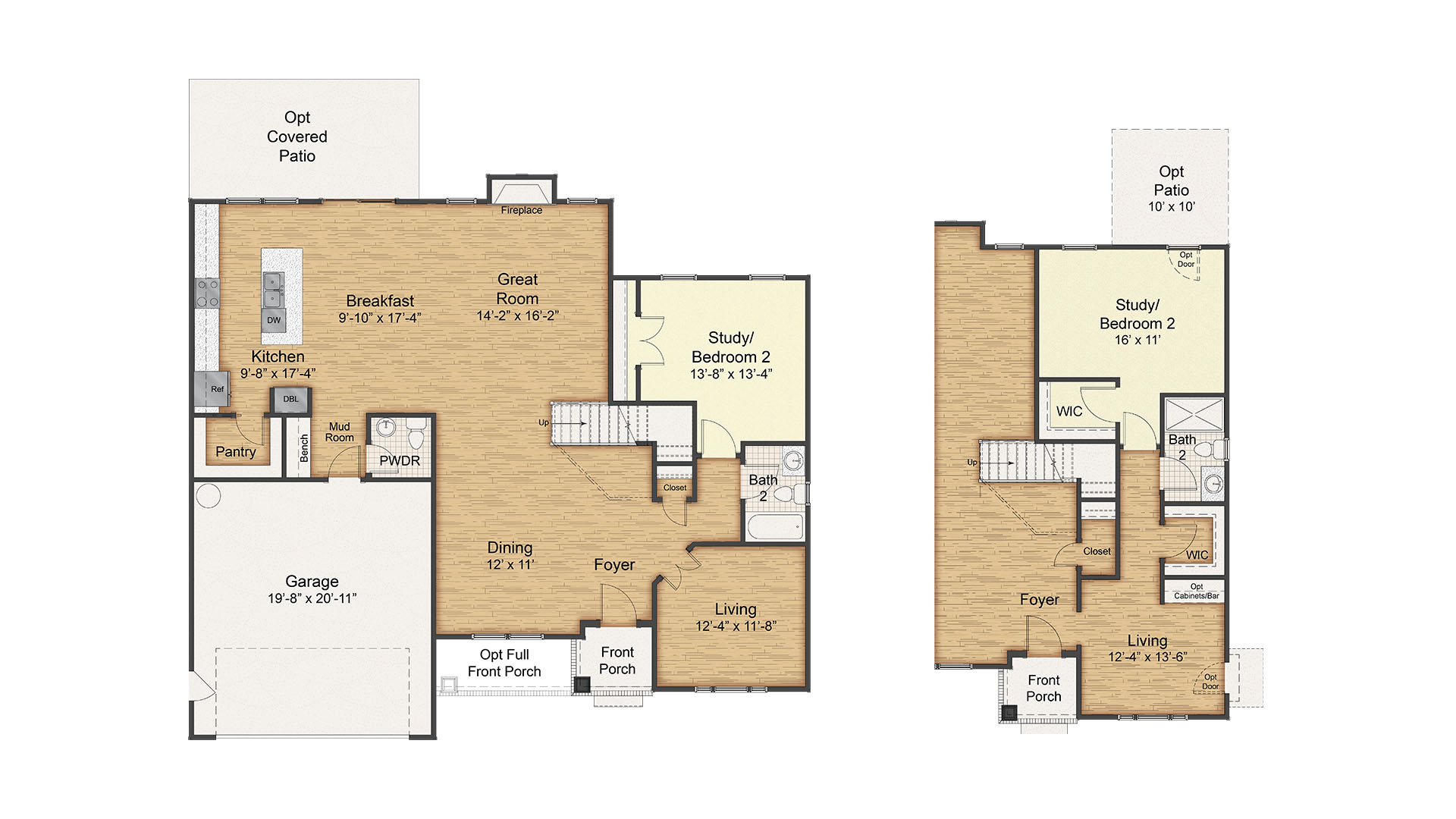
First Floor w/ Option
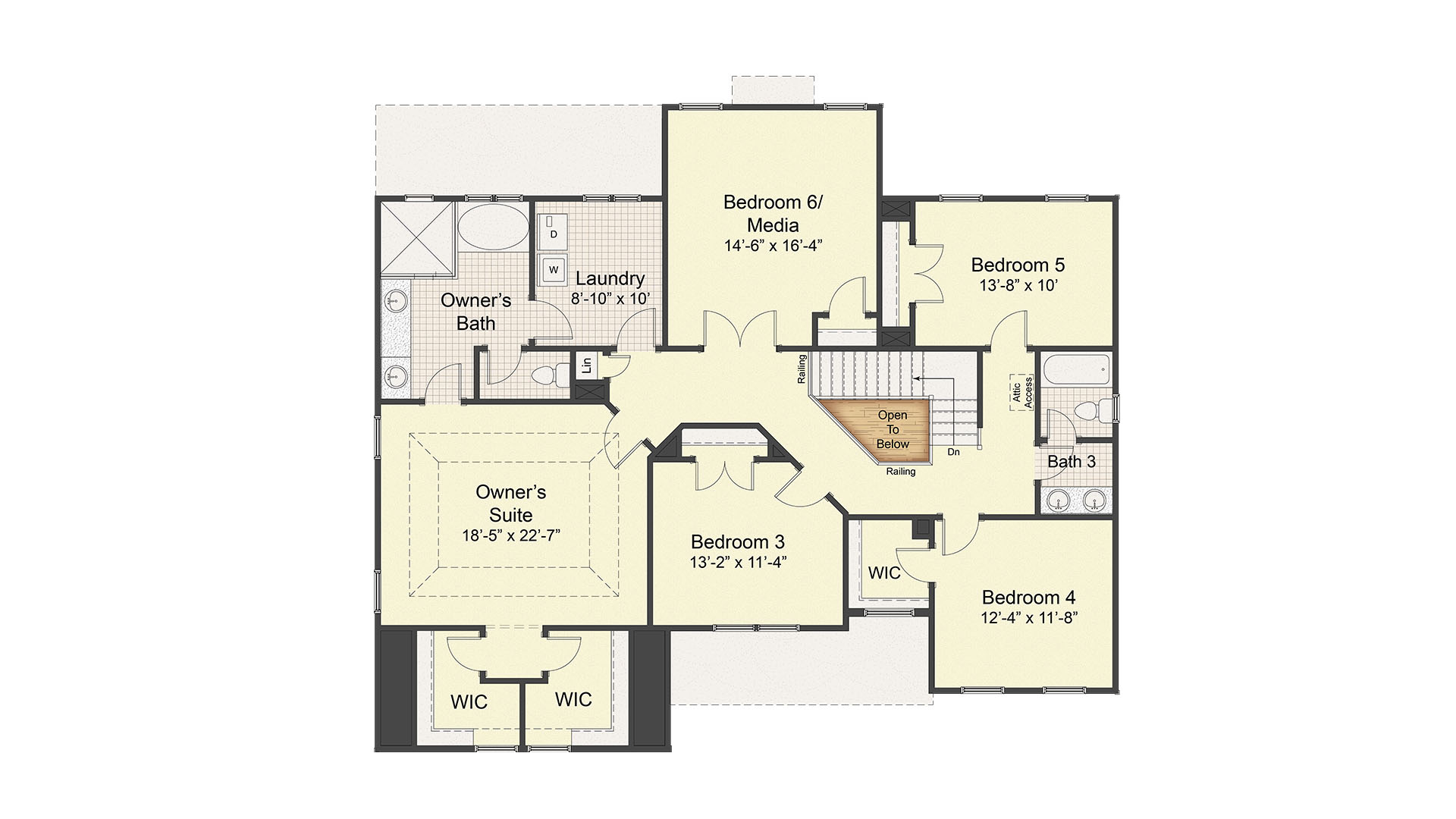
Second Floor
Floor Plan


Location
Get Started
With McQ Builders
Contact our friendly sales team and lets get you started on your path to building your Dream Home!


