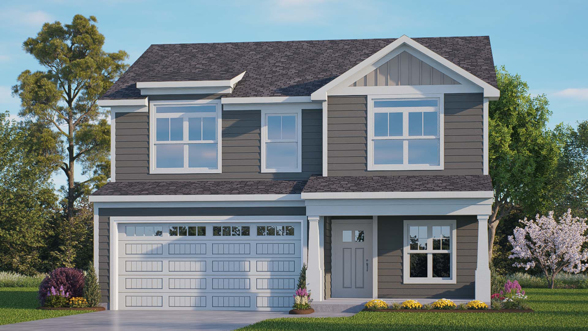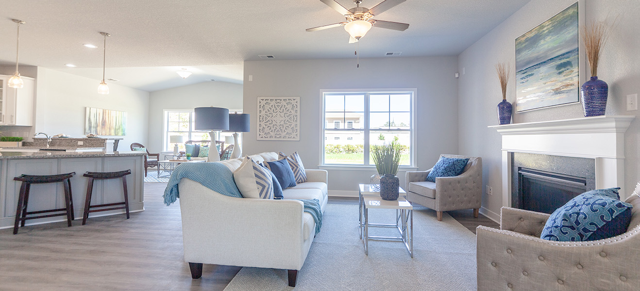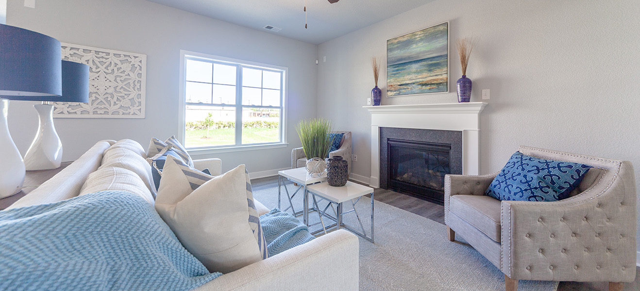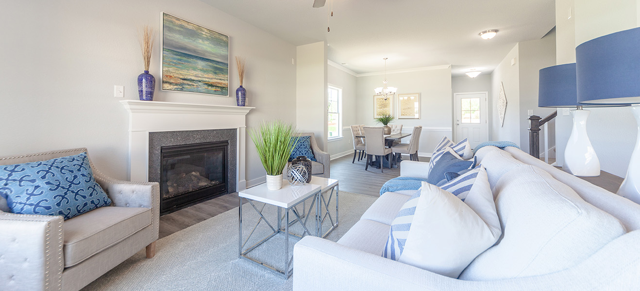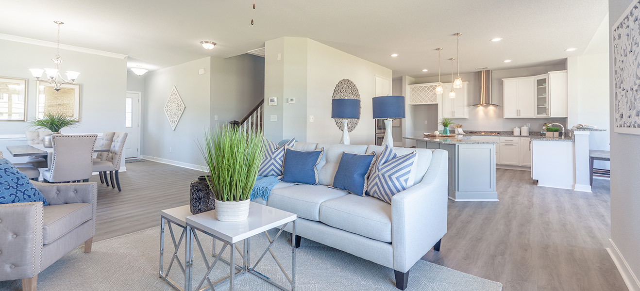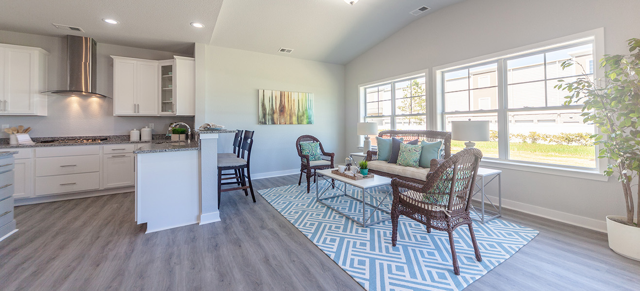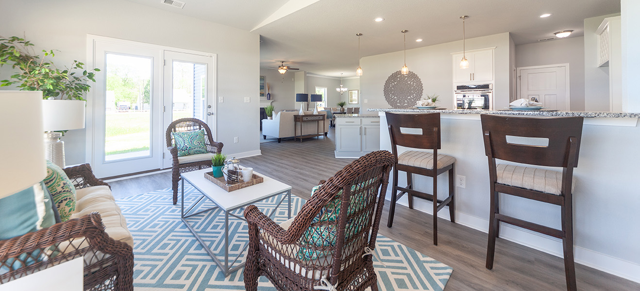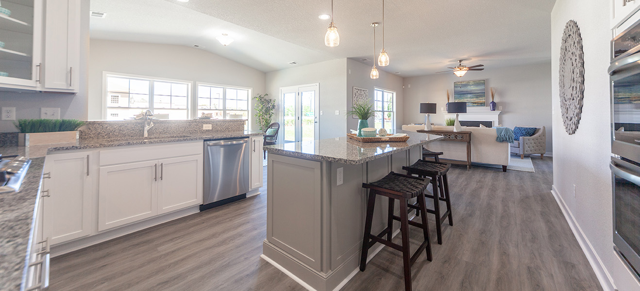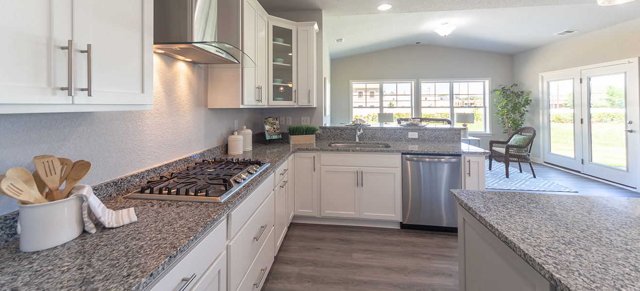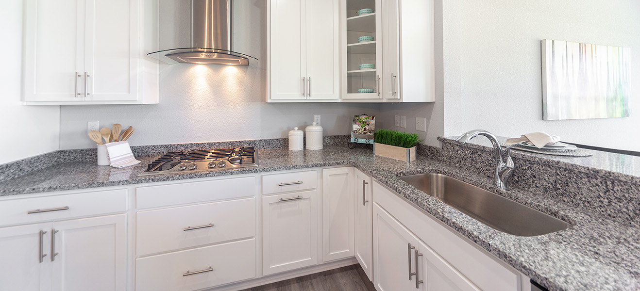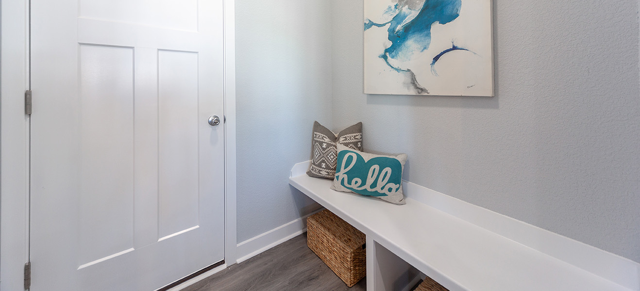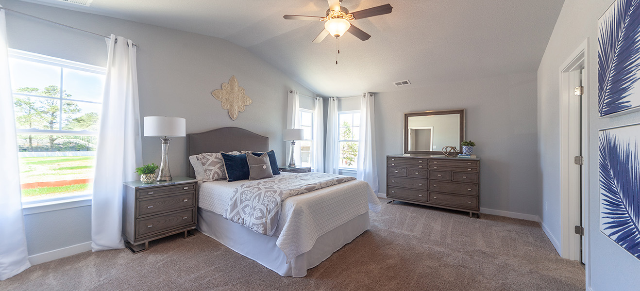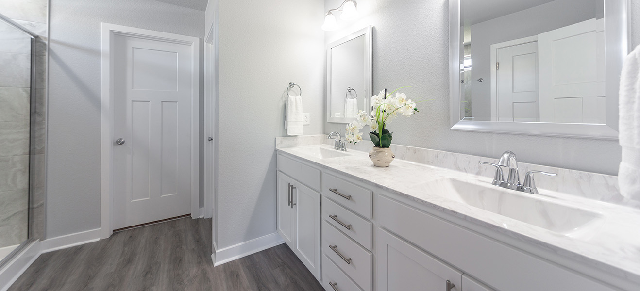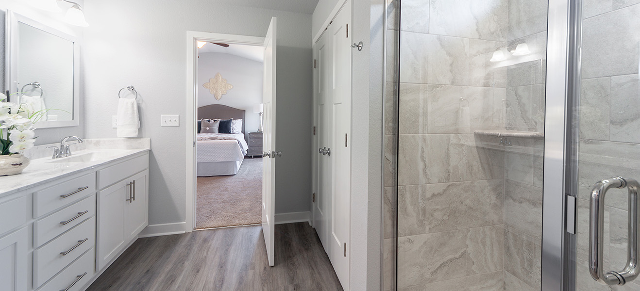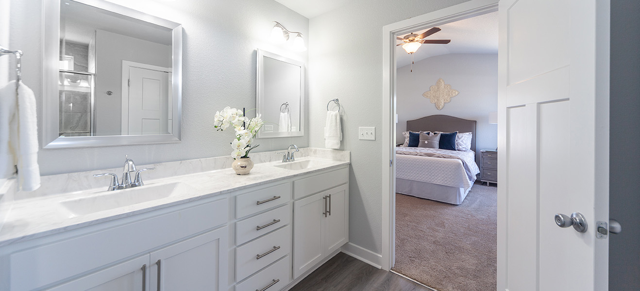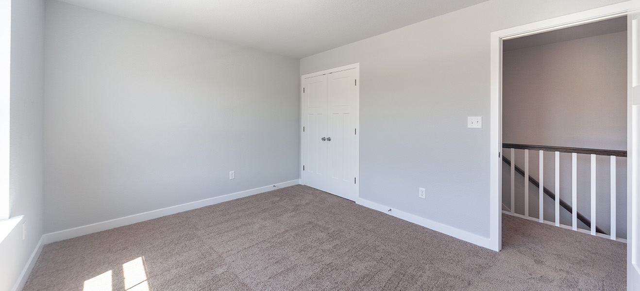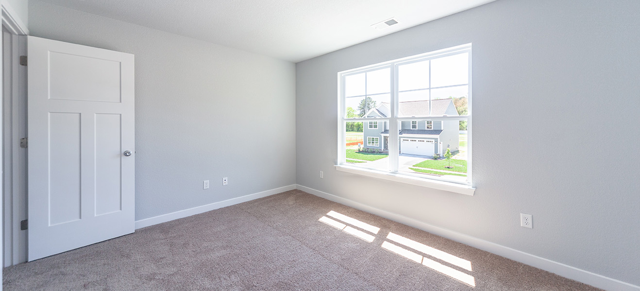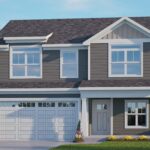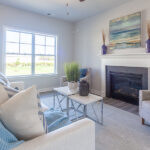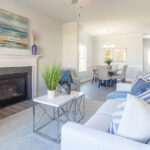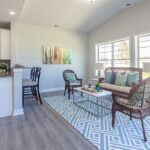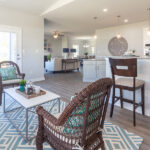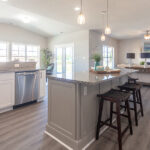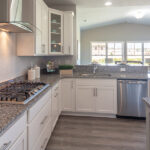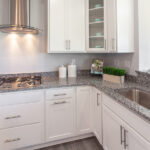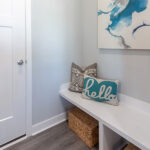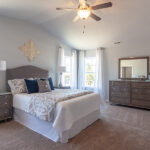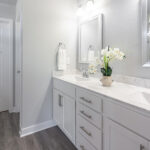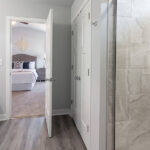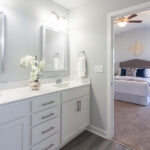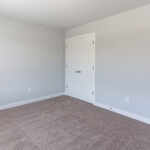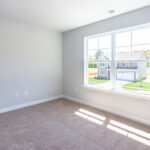1357 Sebastian Court Chesapeake, VA 23322
Pending Sale
The Elmhurst model under construction with expected end February completion offers an open concept design that has everything you’re looking for! Fabulous gourmet kitchen with gas cooktop, range hood, double ovens, expansive kitchen island, & pantry. Great room is open to dining area, kitchen, light filled morning room and covered rear porch with peaceful water views. A separate study/office is perfect for those days you work from home. Large primary suite includes two walk-in closets while primary bath includes double sink vanity, walk-in shower and privacy commode. Three additional bedrooms, full bath and laundry room complete the second floor. Many great features standard in all of McQ Builders quality built homes, including LVP throughout first floor, all bathrooms, and laundry room. Craftsman style interior door/trim, tankless water heater, and so much more. Ask for details
Price
$649,900
Floor Plan
2,402
SQ FT
4
Beds
3.5
Baths
Stories: 2
Garage: 2-Car
Community: Stoney Creek
Location: Chesapeake, VA

Ask Heide!
Associate Broker | Pointe East Realty
Call or Text: 757.713.1962
Email: heide@mcqbuilders.com
Floor Plan
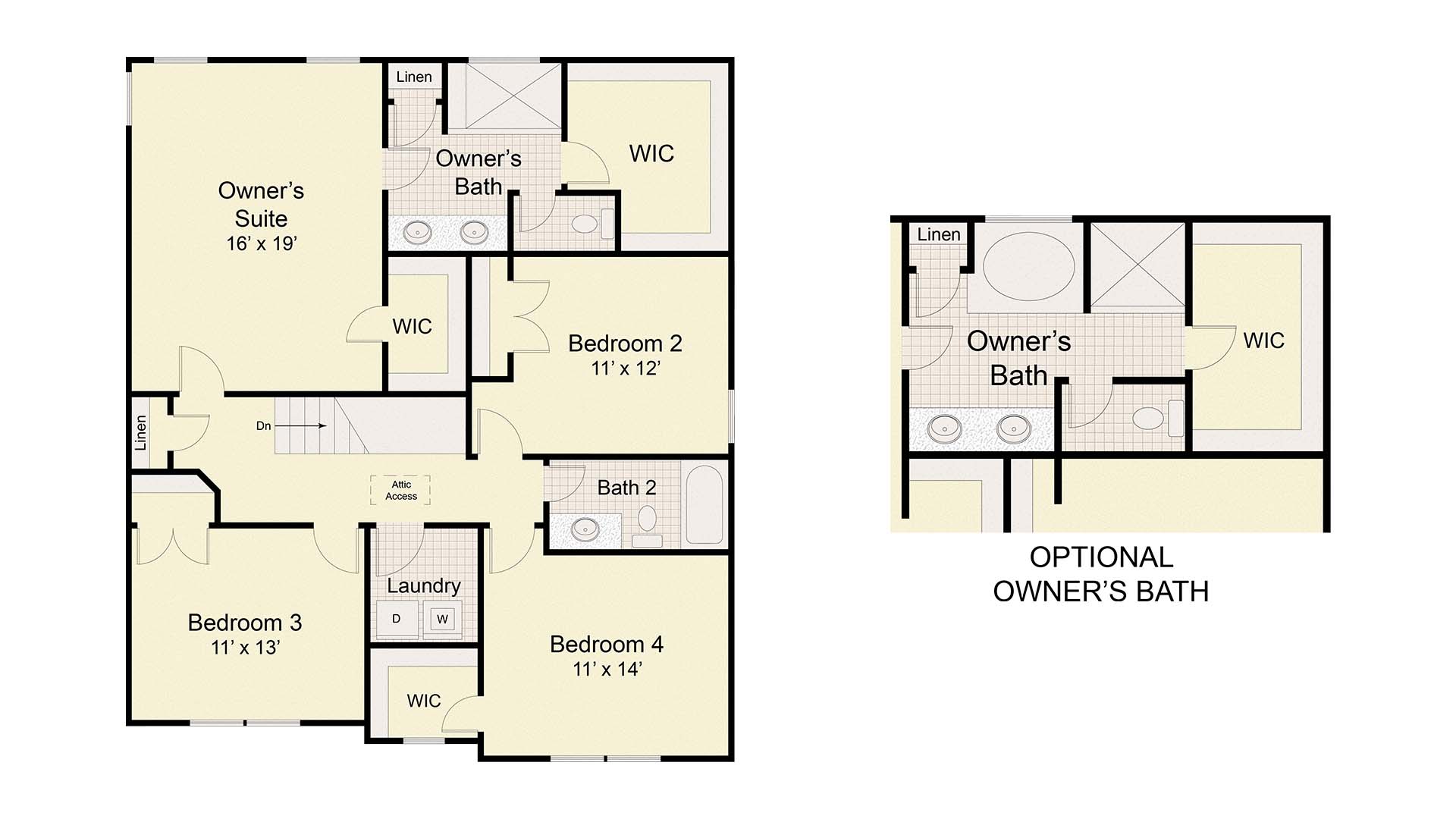
First Floor w/ Option
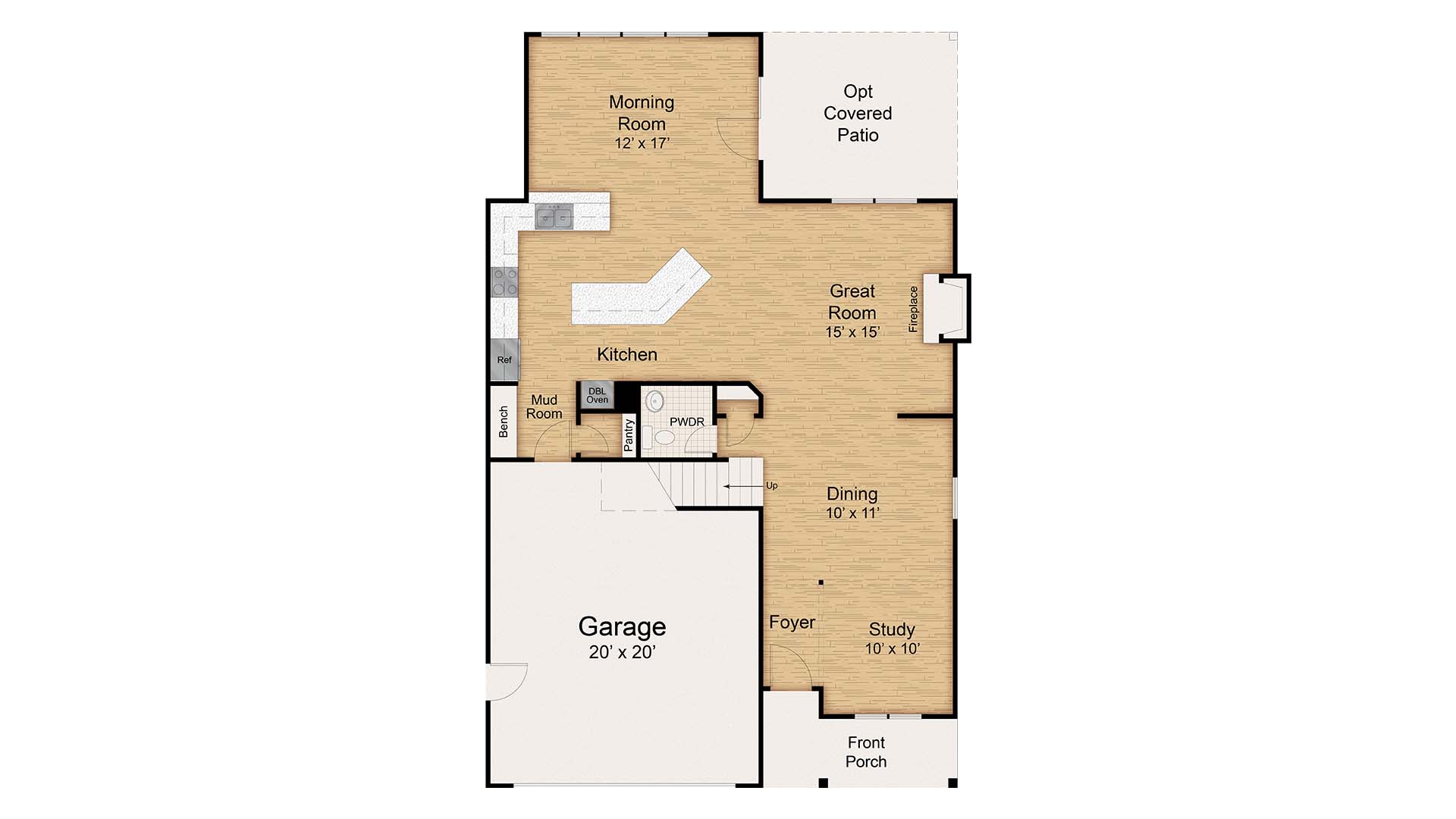
Second Floor
Floor Plan


Location
Get Started
With McQ Builders
Contact our friendly sales team and lets get you started on your path to building your Dream Home!

